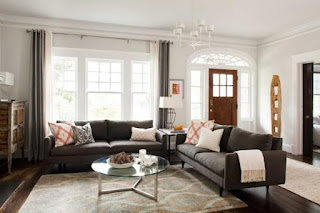John Hejduk was a designer that made great use of the grid system as well as geometric shapes. He has a cubist type and would often study the psychological elements when it came to his designs. The space was originally designed for Ed Bye in 1973 but due to fear of costs it was put on hold and later funded by the development company Wilma. The house was not actually constructed until 2000 after the death of Hejduk. The space is 2,500 square feet and has a huge wall as its center piece. Surrounding the wall are four organic living spaces with a long passage way to connect them.
Current Applications:
Sketch of a skyscraper that resembles the organic shapes of The Wall House II.
Extra Credit: https://www.youtube.com/watch?v=chEfhs-kEXQ
Here is a short clip of Hajduk, a powerful message about architecture.
Responses:
Courtney- The quote you included was very moving. I also find his motivation for his work very moving.
Megan- I like how you included the origin of recycling. It is crazy to think that the practice is so young.



















